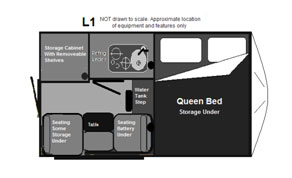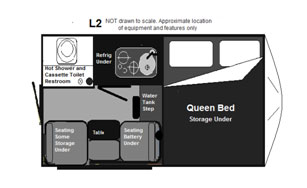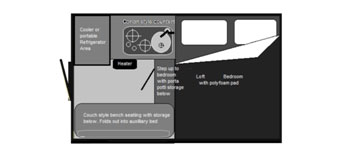Customized to fit your truck how you want it to fit. Double Welded aluminum cage frameFiberglass Siding -Molded aerodynamic cab overReico Titan four corner mechanical jacks, a drill attachment for easy loading and unloading.Installation on to your truck with use of our exclusive ratchet strap tie downDow R5 rated Extruded Polystyrene wall, floor and ceiling insulationFront opening window and a side louvering window which double as an escape window. Privacy curtains for all windows (your choice of fabricwith insulated black out material)Large radius tinted Tork or slide side windowLED ceiling lightsReversible 3 speed Fan/ventElectric roof liftAux. Lithium battery system which will be hooked up to charge via your truck’sQueen size bed with a 5” mattress which consists of 4” foam and 1’ of gel memory foam Under bed storage with gas strut lift assistQuality sheet vinyl flooringTriple Layer Insulated with double foil single bubble insulation Soft Side LinerDinette that makes into a second bedLP system with vented case, and one 20lb tank Fresh water system 20 gallons30 amp Converter and 110 v electrical system via shore powerCabinetry– Base Birch clear stain woodSolid surface countertops2.3 cu ft 2-way fridge/freezer175 watt Solar battery charging system10,000 BTU Blue flame LP HeaterSink and Stove Combo



